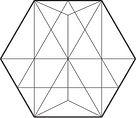Project 3: Site Analysis
For this project, I was assigned to the Measurements Group where my group mates and I had to measure the dimensions of our site, The Greyhouse, at Bangsar Baru.
As the group was very big, we were then assigned to smaller groups to measure different parts of the building. My group which was Chris, Pei San and Yee Zhe had to measure the outer half of the building as well as the backyard.
After that, I was assigned to the Technical Drawings Group to complete the other half of this project. For this part of the project, Pei San and I were in charged with designing the layouts of the presentation slides. We had composed the slides using Photoshop.
These are the completed works we had done as a class effort:
THE SWOT GROUP: https://drive.google.com/open?id=0B06gC9hUFa9TakNsaVN1MW52NkU
TECHNICAL DRAWINGS GROUP:
https://www.dropbox.com/s/tkfey29kpz0f70y/drawing_final2010-update.dwg?dl=0
BUILDING ANALYSIS FROM MY GROUP:
https://drive.google.com/open?id=0B06gC9hUFa9TOTAxcnByN0ZVekk
PADLET LINK: https://padlet.com/agnes_shuyuan/ofu0k0uum0ge

Reflection:
I had learned that it is not easy to work in such a big group. However, with good effort,weare able to work together to complete the task given. Being in the Technical Drawings Team and the Measurement Team is both important aspects on the building and site analysis because the rest of the students depend on us to provide accurate information to be used in the final project. Hence, this puts alot of pressure on our team to do our best and to produce the work as fast as possible.
